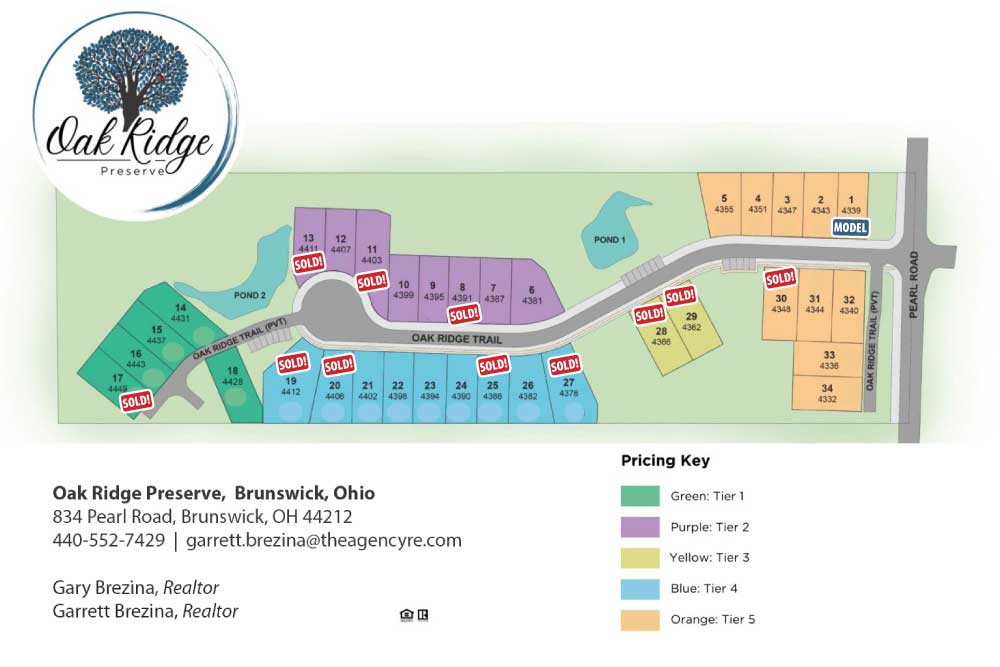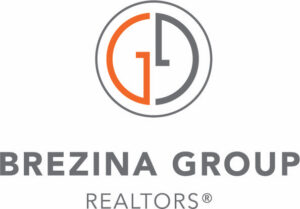New Home Features & Specifications
Exterior Features:
- Standard 30 year dimensional, black shingles.
- White seamless gutters and downspouts tied into the storm sewer system.
- Building house wrap.
- Minimal maintenance vinyl lap, board & batten and shake siding (.046).
- Stylish cottage style fiberglass front door
painted black. - Stone veneer front: per elevation selected.
- White vinyl single hung, double pain, argon gas filled Low-E windows.
- Insulated metal garage door with accent windows.
- Front elevation trim around windows, garage and front door, porch columns and header.
- Two weatherproof GFCI outlets per code.
- Two frost free hose bibs; locations TBD.
- Concrete driveway, lead-walk & porch(es).
Structural & Thermal Features:
- 8’ poured concrete foundation walls with exterior waterproofing, and exterior footer drain tile.
- Steel i-beams and columns per plans.
- 2 x 10 floor joists with 3/4” tongue and groove OSB floor sheathing glued and fastened.
- 2 x 6 exterior wall framing with 7/16” OSB wall sheathing. 2×4 exterior non-conditioned walls.
- R-19 in all exterior framed walls including sealing of framing plates to floors, and insulating foam around all protrusions, doors and windows (does not include garage).
- R-49 blown-in insulation through attic space including batt insulation within all eaves (does not include garage).
- R-11 vinyl backed wall insulation on unfinished basement walls.
Electrical, Mechanical & Plumbing Features:
- Smoke & Carbon Monoxide Detectors per code
- PVC water supply lines.
- 150-amp electrical service.
- 95% efficient gas furnace with 13 Seer air conditioner.
- Programmable digital thermostat.
- 1/2 hp sump pump with battery back-up system as applicable.
- 50-gallon electric hot water heater.
- 110 volt outlets throughout per code.
- 2 total cable and/or phone outlets as chosen by Customer.
- Sewage ejector pumps as applicable.
Interior Features:
- 9’ first floor ceilings.
- 3-1/2” (MDF) baseboard at all hard surfaces.
- 2-1/2” (MDF) casing at doors.
- Flat wall paint in Shoji White and Alabaster white semi-gloss trim paint.
- Satin-nickel door knob hardware throughout.
- LED flush mount lights in kitchen, hallway(s), Owners shower, and front porch.
- Lighting package including bathroom vanities, exhaust fans, and exterior coach lights.
- Switched outlets in bedrooms & great room.
- Luxury Vinyl Plank in foyer, bathrooms, kitchen and laundry room (Deerfield family room included).
- Carpeting in bedrooms, hallway, and great
room. - Wire closet shelving in closets and pantry.
Kitchen & Bathroom Features:
- Moen Chateau plumbing fixtures (chrome).
- Granite countertops throughout with undermount sinks in baths & kitchen.
- Procraft cabinetry with solid wood dove-tail drawers and soft closing hinges, including 36” upper kitchen cabinetry.
- Stainless undermount kitchen sink with 1/3 hp garbage disposal.
- 220-volt connection for slide in range and dryer.
- Ice maker rough-in with included shut-off valve.
- Full fiberglass walk-in shower with shower door in Primary Bath.
- Fiberglass tub / shower combination with shower rod in Guest Bath.
- Full width mirrors in bathrooms.
- Elongated comfort height toilets throughout.
Home Warranty
- One (1) year warranty covering workmanship, mechanical, electrical and plumbing systems.
- Ten (10) year structural warranty covering foundation and frame.
Community Features are subject to change without notice.
Oak Ridge Preserve | Brunswick, Ohio
440-552-7429
Gary Brezina, Realtor | Garrett Brezina, Realtor
Email: garrett.brezina@theagencyre.
Receive thousands in incentives this month!




![]()
