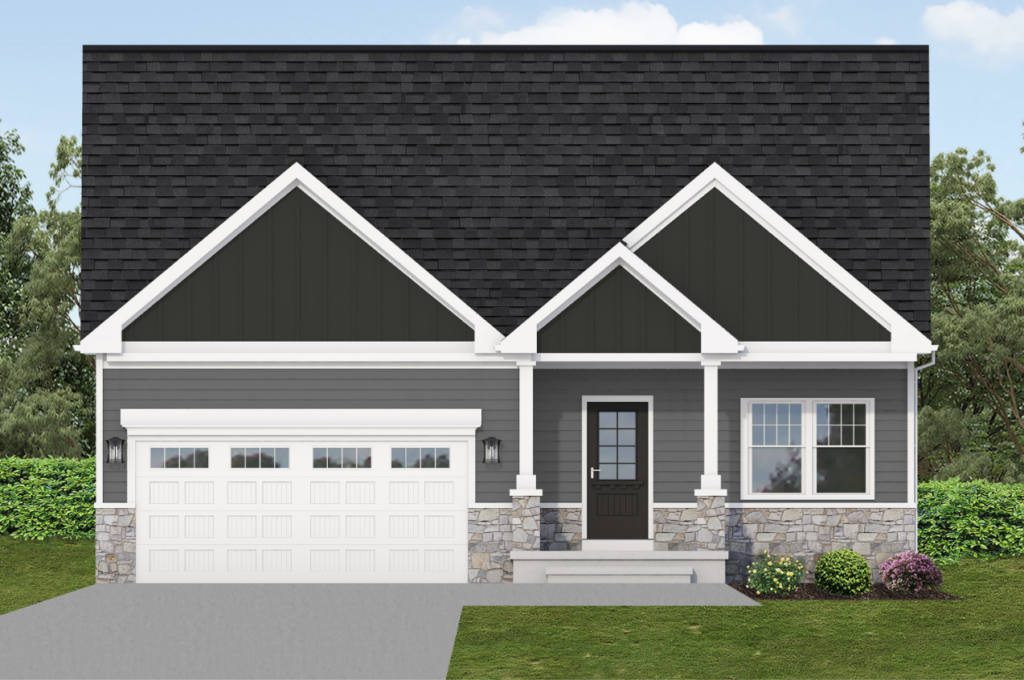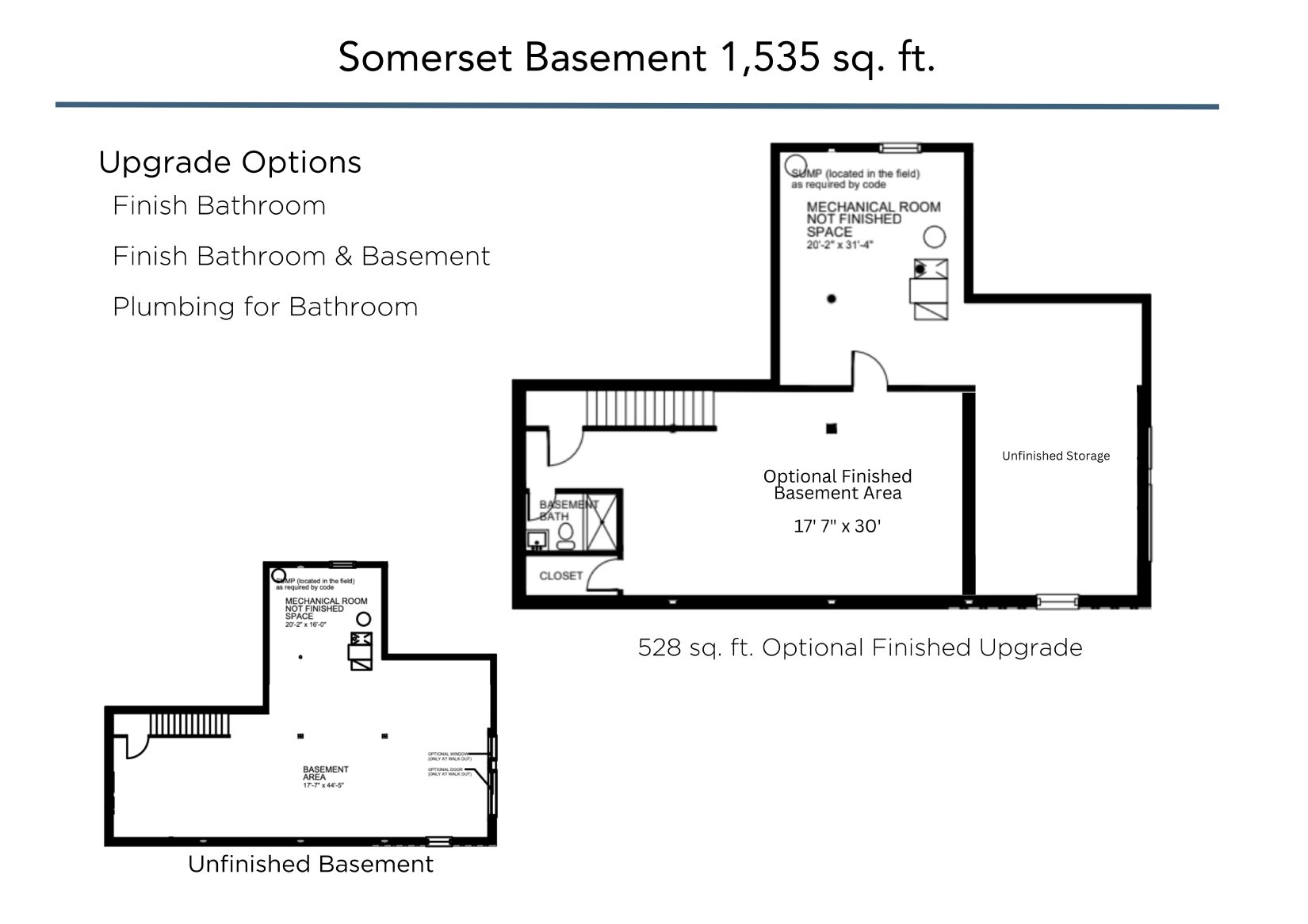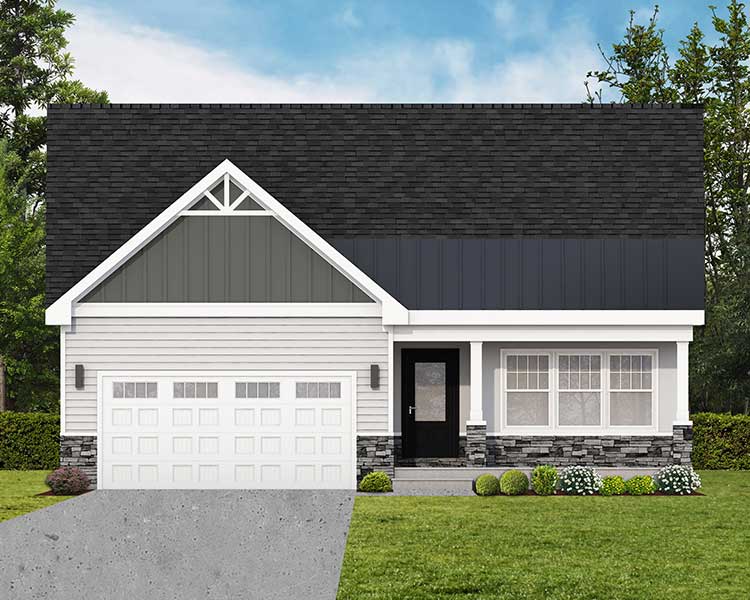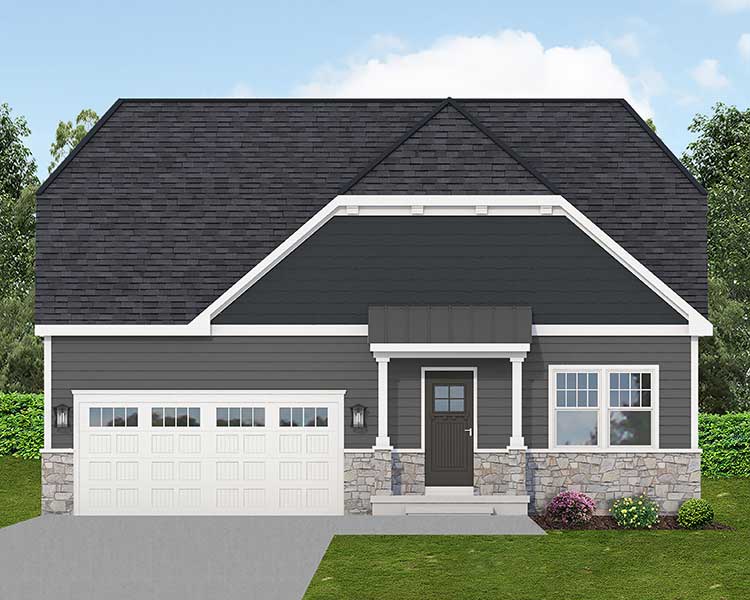Somerset
Sq. Ft. – 1,535
Welcome to our Somerset model. The Somerset is open concept Ranch style living and is complete with two bedrooms, two full bathrooms and a basement. The first floor features 9 foot ceilings & beautiful vaulted ceilings in the family room. Options to make this a three or four bedroom home as well.
Floor Plans
The owner’s retreat includes a walk-in closet with an en-suite bathroom, with a walk-in shower, Moen fixtures, granite countertops & private water closet with comfort height toilet. The well appointed kitchen consists of Procraft cabinetry with solid wood dove-tailed drawers, soft closing hinges, Moen fixtures, a pantry, granite counters & island. The Somerset model boasts sloped 12 foot ceilings in the great room and dining area, enlarging your take on the space.
All homes include minimal maintenance vinyl lap, with a combination of board and batten or shake siding, stone veneer on front of the home and 30 year dimensional shingles.
Centrally located in Brunswick, this community offers a limited maintenance lifestyle on approximately 13 wooded acres. Oak Ridge Preserve community features rolling topography, wooded views, and 2 ponds. *Pictures are for illustrative purposes.
Extended front porch not included in base price of home.
Sales Brochure
View all features by downloading our our sales brochure here.
Available Lots
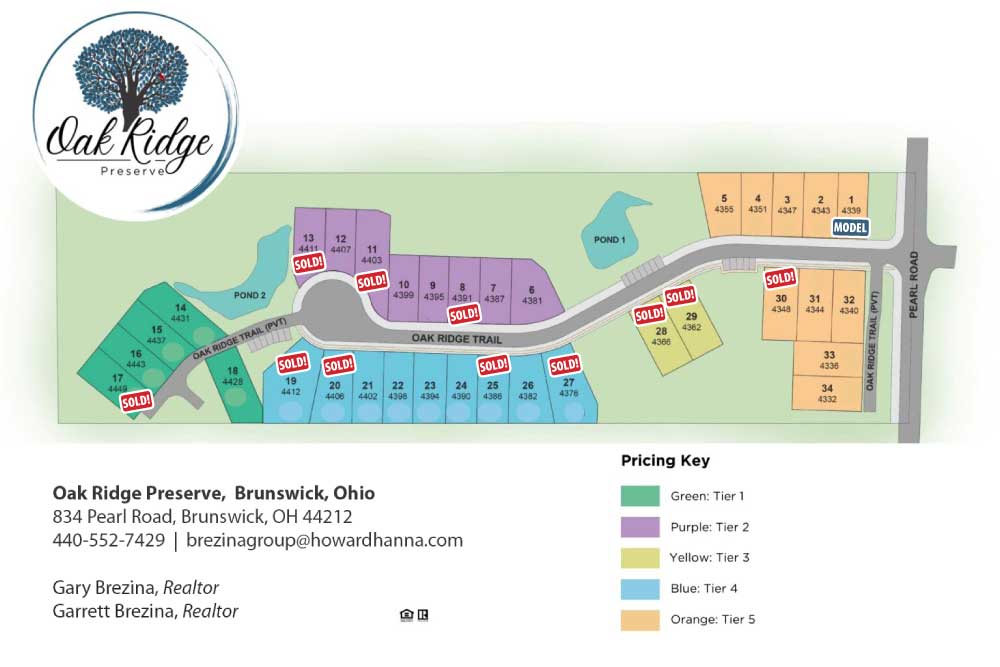
Contact us today for more information: 440-552-7429
Gary Brezina, Realtor | Garrett Brezina, Realtor
